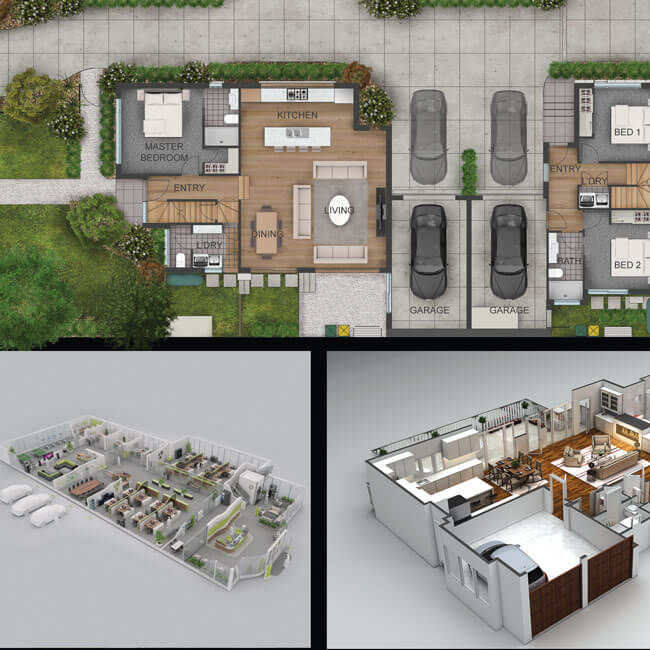
Service
2D and 3D Floor Plans
A simple service to visually improve your original black-and-white floor plans, 2D and 3D realistic Floor Plans provide a more attractive way to present floor plans to your clients.
2D Floor Plans are drawn in different styles, based on real drawing data or even on artistically drawn lines. All of the distracting information is removed or simplified to make your floor plan easy to read and comprehend, improving clients’ overall understanding of the project.
3D Realistic Representations of floor plans produce a comprehensive overview of the layout and proportions of your project. 3D Plans provide a clear interior visuals and help clients to perceive living space and potential furniture layouts.
GT Images can also combine 3D Realistic Representations with Photorealistic CGIs of the interior spaces, as they will be in life, to give your clients a complete and attractive visualisation of your project.

